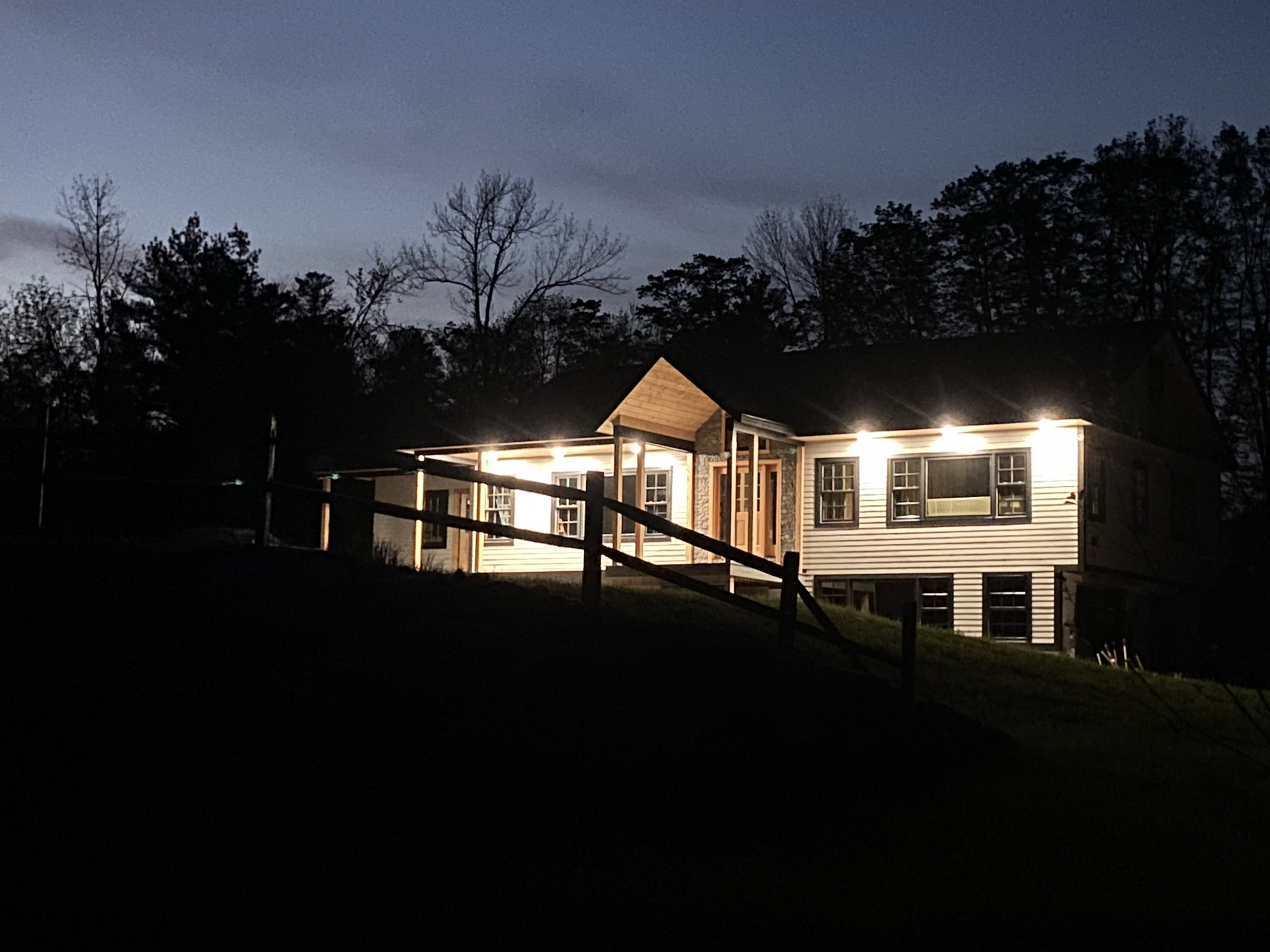For Sale by Owner, prior to listing and adding realtor fees.
2.5 acres
$ 795,000 Prior to realtor fees and additional work being completed
Builders website JayPrestonConstruction.com
Main Level is completed
• 3 bedroom 1 - full bath, 1 - ¾ master bath 1 - ½ bath.
• 1,855 square feet.
• Wrap around deck to front porch to be finished.
Lower Level will be ready for sheetrock:
• Framing, rough plumbing and electrical, insulation all completed.
• When the lower level is finished the home will be 3,300 square feet
4 Bedroom (2 on suite) 5 bathrooms (lower level 1 - full bath and 1 - ½ bath).
Upper and lower Level
• Cathedral ceilings and 8’8” ceilings main level. 9’ high lower level ceilings
• Smart siding, waterproof/rot proof exterior trim.
• Crown moldings throughout.
• Big - Covered and open front porch with wrap around to large back deck.
Top of the line Trex composite decking and trim. Back deck 16’x18’, wrap around to 16’x18’
front deck/covered porch and 30’x8’ extension front covered porch.
Security
• 4 top of the line Ring flood light cameras, hardwired.
• 5 top of the line Ring doorbell cameras, hardwired.
Heating
• Radiant heat in the lower level.
• Main Level High output baseboard units allowing more wall space register free.
• Each bedroom has its own zone for personalization and more efficient.
• Added WIFI /programable floor heat in the bathrooms.
• Toe kick heater in laundry and below kitchen sink.
• 500 Gal buried propane tank, propane boiler - more efficient.
AC mini splits / supplemental heat
• Optional mini split each bedroom and common areas Heat and AC
Doors and windows
• Anderson top of the line A series windows, picture windows, doors.
• 4 Velux venting skylights
Insulation
• Rockwool insulating between floors 2x12 floor joist insulated for sound.
• Spray foam lower level
• Walls R-21, Cathedral Ceiling R-60 and better. (typical ceiling R-49)
• All interior walls insulated for sound. (not typical)
Laundry Room
• Large laundry room, cabinets and counter tops, laundry sink with new washer and dryer -
main floor.
• Large laundry room, cabinets and counter tops laundry/utility sink with washer and dryer
hook up - lower level.
Outside water spickets
• 4 cold water and 1 hot water. (typical one or two)
48” gas fireplace
• 48” Gas fireplace - 2 sided viewing with LED lighting, 2 granite hearths and mantels.
• New 65” Flat screen TV installed over mantel in living room.
• Built-in’s around fire place.
Landscaping
Beautiful yard, Stone walls front and back. Split rail fence landscaping hardwired lighting.
Internet
• Fidium Fiber Super speed internet already connected.
Well
• 500’ well, 7 gallons a minute clear clean water, no softener needed.
• Programmable recirculating pump for on demand hot water.
• Hot water storage off boiler, efficient.
Electrical extras:
• Every closet has a ceiling light and wall switch.
Each bathroom has a shower light, fan and light switched separate, vanity light.
• 5 Niches: Water proof led lights - remote control and a verity of colors.
• Master Bath: Wall switch light up mirror – fog free heated, verity of settings with background
accent lighting.
• Master Bath: 2 GFCI wall outlets, 2 in cabinet/under sink outlets and charging stations
• Kitchen: Under cabinet lighting, optional above cabinet lighting.
• 4 bedrooms - wall hung flat screen TV outlet locations, to be installed per buyers locations
specified.
• Underground Power.
• 9 ceiling fans
• Exterior recessed soffit lights front and back, beautiful lighting.
• Hardwired landscaping lighting front of property fence.
• 2 exterior outlets at the front of the property/fence/road. One outlet switched for x-mas
Lights/other.
• 8 exterior outlets total (typical 2).
• 4 top of the line Ring doorbell cameras hardwired.
• 2 washer and dryer - laundry rooms locations, one each floor.
• Overall outlets in the house greatly exceed code.
• Optional Built in under cabinet lighting.
• Wifi /programable floor heat in the bathrooms.
• 3 Wifi bathroom ceiling fan/light/night light/blue tooth fixtures.
• Gas fireplace 2 sided viewing with LED lighting.
4 top of the line Ring flood light cameras hardwired.
Kitchen
• Custom cabinets and accessories, all new appliances:
• 1 free standing gas range cooktop with oven - convection oven - air fry,
• microwave vented to the exterior.
• 1 Under the counter full size electric oven - convection – air fry oven.
• 1 Wine/beverage cooler under the counter.
• 1 fridge/freezer with ice maker. 1 dishwasher.
• Under cabinet led lighting with optional above cabinet led lighting.
• Custom stone counter tops, buyer can select a tile for back splash.
• Large casement window over kitchen sink with unobstructed view.
Still time for Buyer options:
Provide and install or wire and plumb for bar or small kitchen or full kitchen in lower level
Optional rental/in law apartment/man cave/game room.



















































